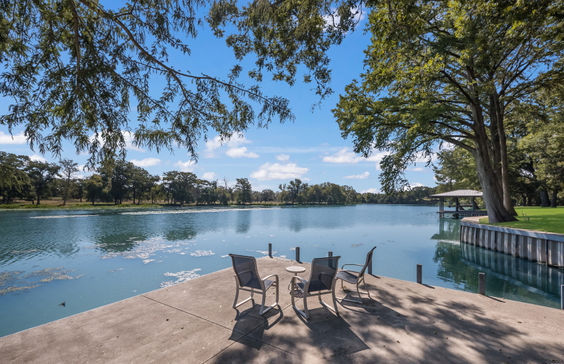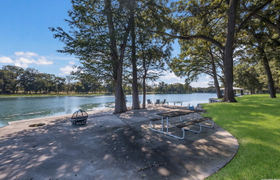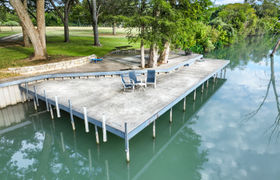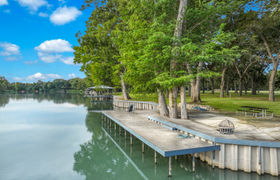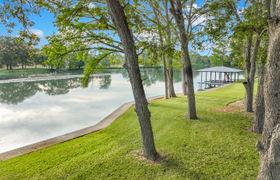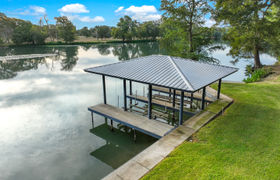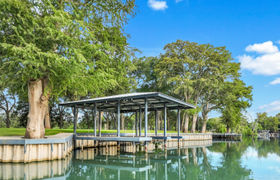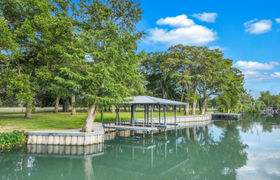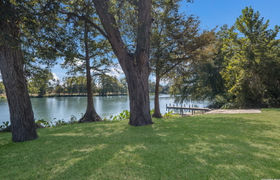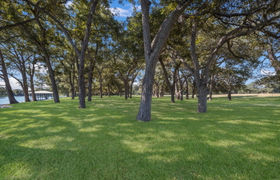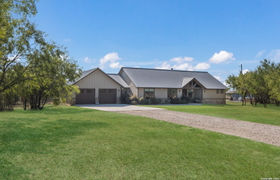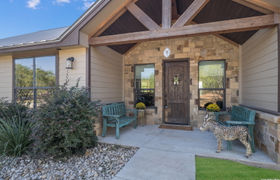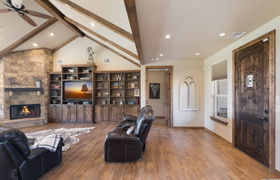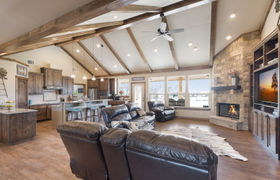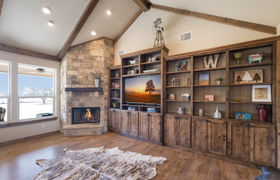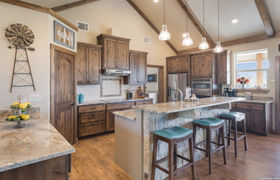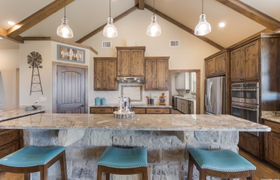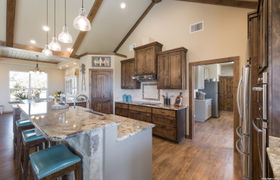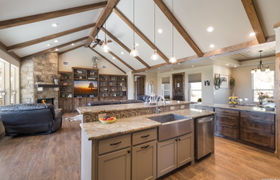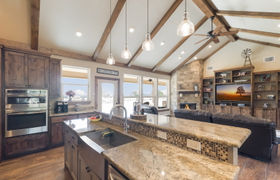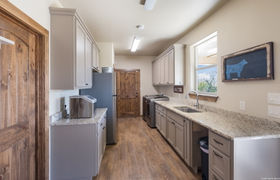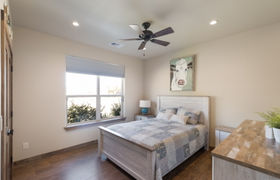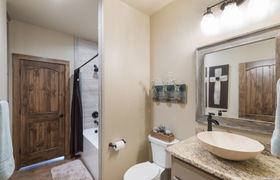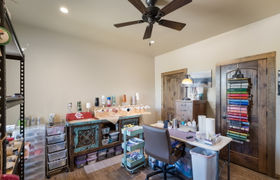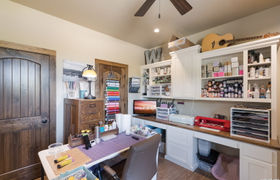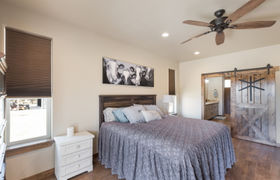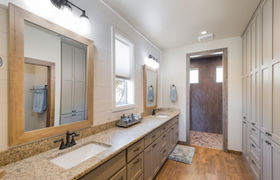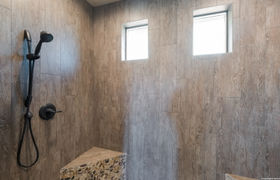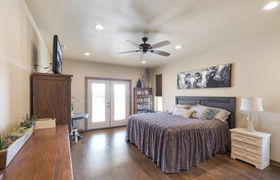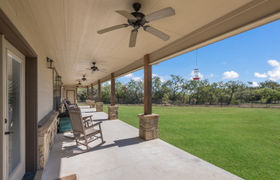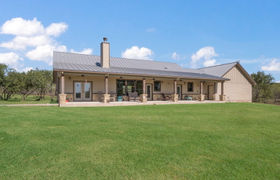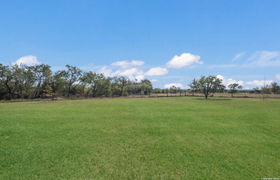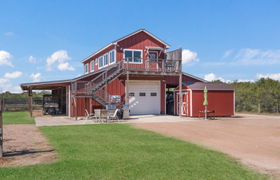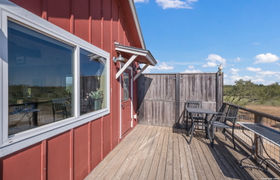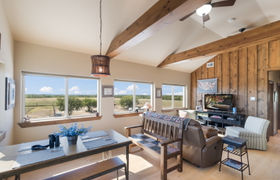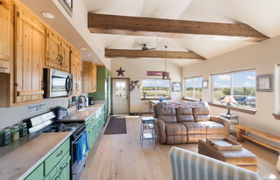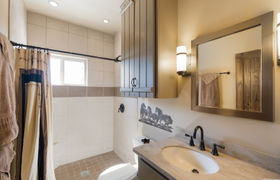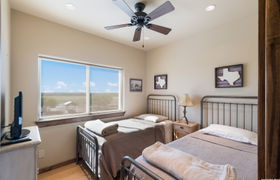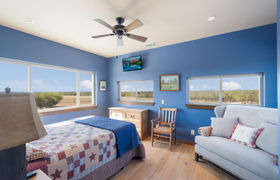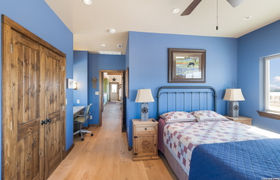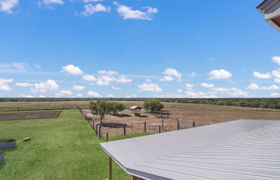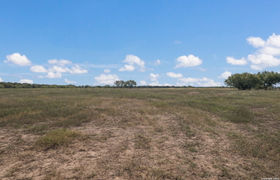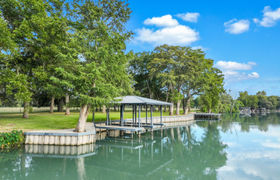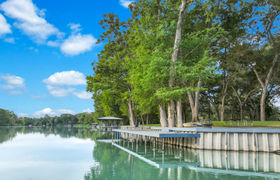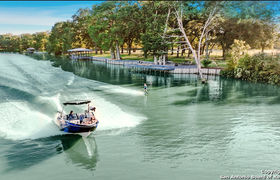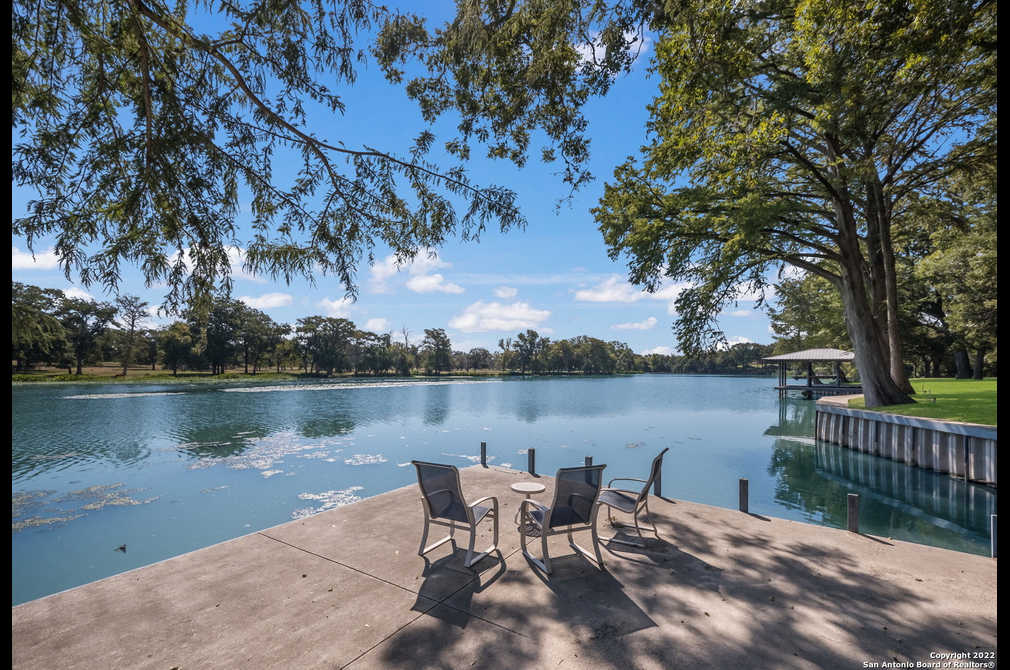$54,815/mo
Amazing development opportunity featuring 256 acres offering over 3,000' of Highway 123 Bypass road frontage that stretches to the shores of Meadow Lake with 950' of improved waterfrontage that grants easy access to the lake waters with an onsite boat ramp and dock as well as a two bay electric lift boat house to park your personal watercraft and two tiered concrete open patio that is shaded by the towering cypress trees that are equipped with lighting and water spickets. With two points of entry, you can follow the gravel drive that leads you through the rolling terrain and coastal grazing fields. The primary residence sits within a 2 acre fenced yard and is designed with an open and split bedroom layout with two bedrooms and Owner's Suite which is complete with a walk-in closet, attached en suite with a leathered granite dual vanity and walk in shower as well as private outdoor access to the back patio. The vaulted beamed ceilings tower over the living room; complete with a masonry wood burning fireplace and built-in storage, and the gourmet kitchen that includes a dual built-in oven and bar seating with a neighboring dining room. Down at the barn you can board your horses within the four stalls, complete with turnout pens and tack room or park your farm equipment beneath the attached shed. Up above, the barn features a two bedroom living quarters complete with a full sized kitchen with a dining and living room where you can enjoy the elevated view of the South-East. Main House features 3 bedrooms & 2 bathrooms within 2,233 sqft. Barn Living Quarters features 2 bedrooms & 1 bathroom within 800 sqft.
